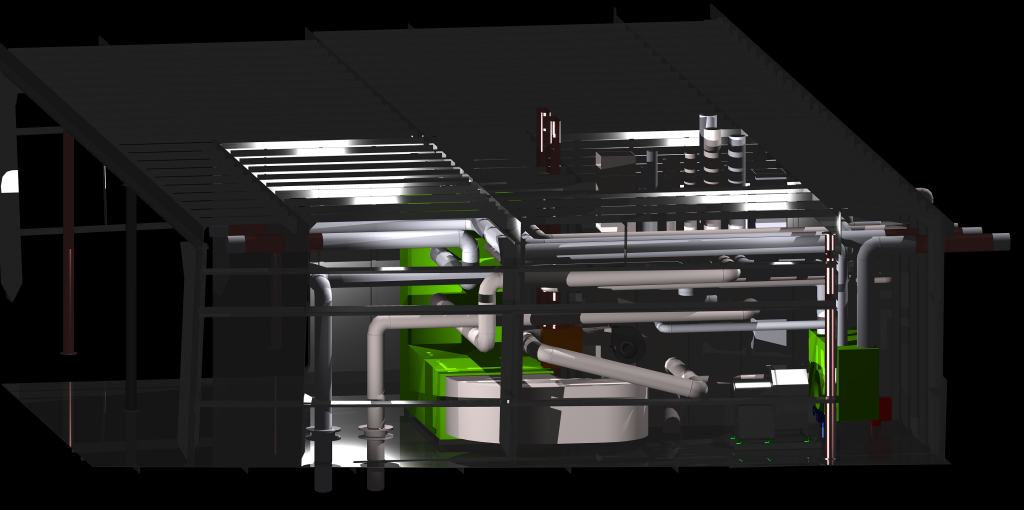
EXHAUST
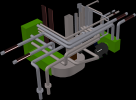
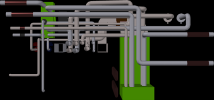
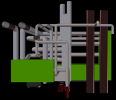
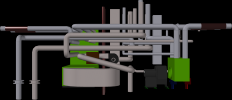
These drawings and model are a HVAC room of a small cruise ship. This set of drawings is of the exhaust piping. For running this piping a solid model of the internal framing of the rooms was constructed from the engineering drawings. This allows visual reference for installing of the piping that can be complex. It is pertinent that all other systems that will occupy this space be known, wiring, trays, plumbing, etc. The model is then solprof out to 2D drawings. Dimensions and notations are then added in paper space. All models are constructed at 1:1 and scaled in paper space.