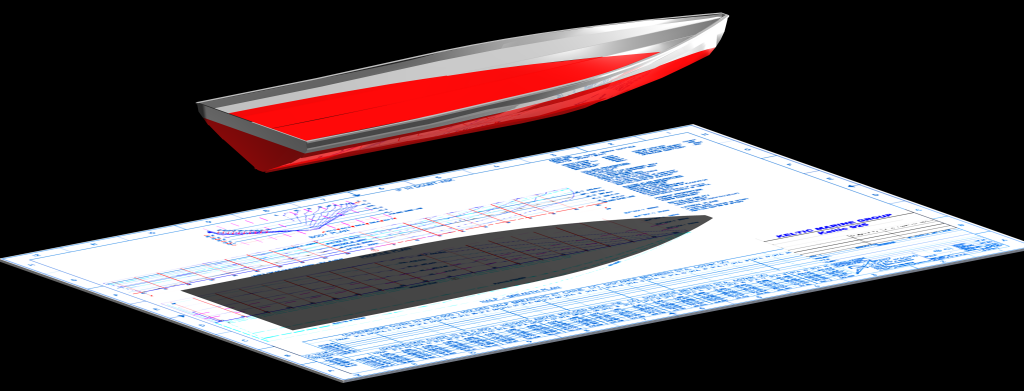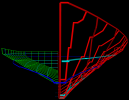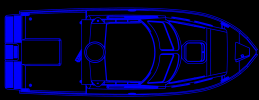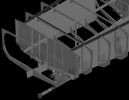



We can assist naval architects in the development of hulls from station information, table of offsets and mock-ups of hulls and structures into solid models. We develop super-structures and layouts within engineering requirements. Our background is in steel and aluminium. Working drawings can be made from solid models for construction. Drawing and nesting of CAD files for CNC plate cutting are prepared. We work with clients in developing desired floor plan layouts. We develop drawings for plugs for fibreglass/composite hulls.